
 VedeaProjects
VedeaProjects Villa Bea
Lyon, France
Tassin-la-Demi-Lune (Lyon- 69)
On the heights of Lyon, in the municipality of Tassin-la-Demi-Lune, a contemporary villa is designed in a large listed park of 3000 m2. A pavilion principle with an exterior extension is built on one level with the park. The project developed at a right angle to the swimming pool is oriented so as to optimize the entry of the sun into the different rooms of the house according to the course of the day. A steel awning largely protects the bay windows that open onto the landscape.
All of the facilities aim to preserve and enhance the existing built and non-built heritage. It builds on the structuring elements of the site such as trees, low walls, the swimming pool, the shed, or even the well to create a set of gardens in the center of the plot. From a thermal point of view, the pavilion typology offers a compact and sustainable lifestyle. The project also takes advantage of sustainable mechanical systems including ventilation with a geothermal heat pump and underfloor heating. The recovery of rainwater will be done on the roof and will be reused, among other things, in the garden watering system.
Tassin-la-Demi-Lune (Lyon, 69)
2018 - 2020
MOA
Private
Architect
VEDEA
LLDA
Engineering Consultants
Bucci & Partners
Program
Creation of a villa
Mission
Full MOE + heritage + HQE
Area
Villa 250 m2 + park 3000 m2
Delivery
2020
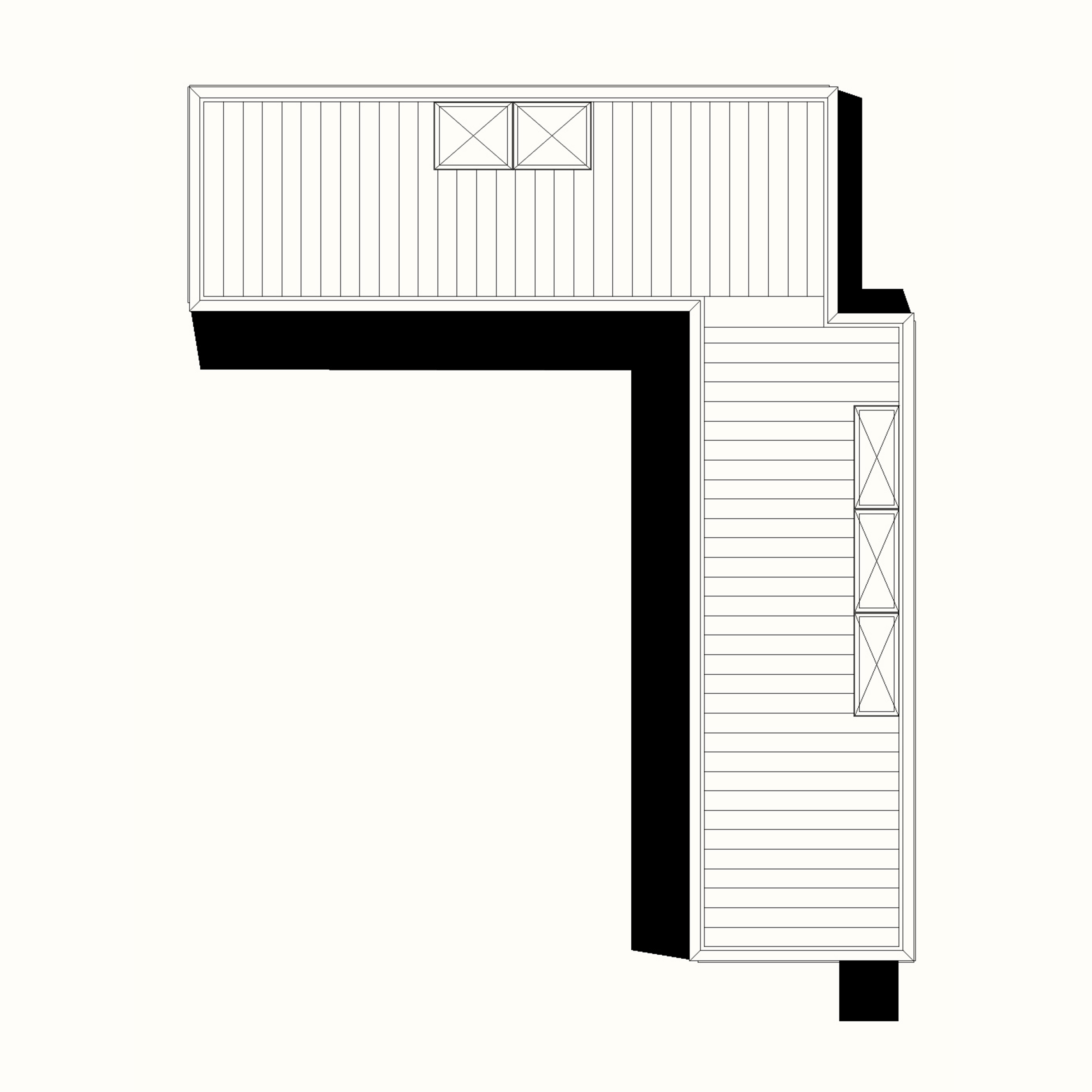
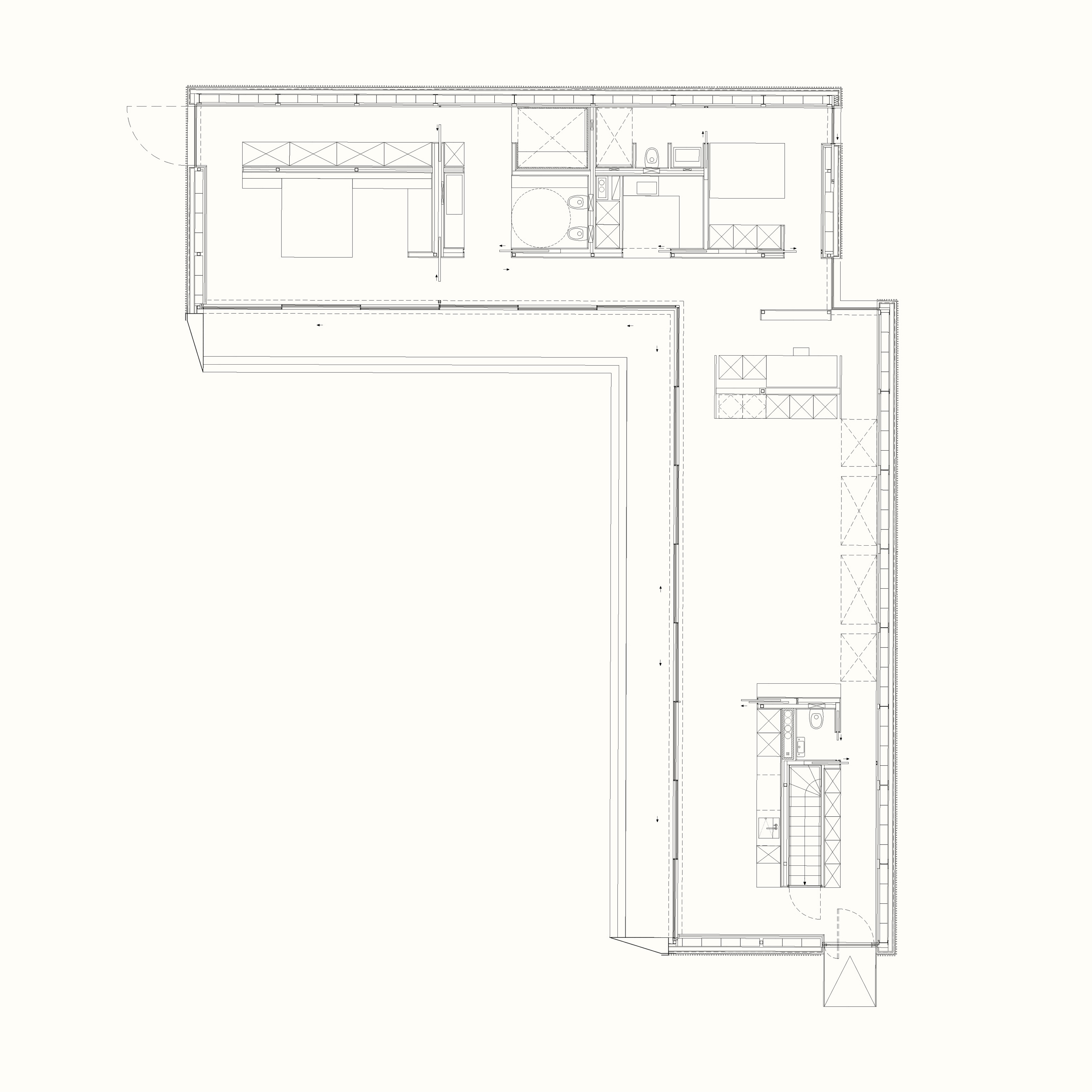
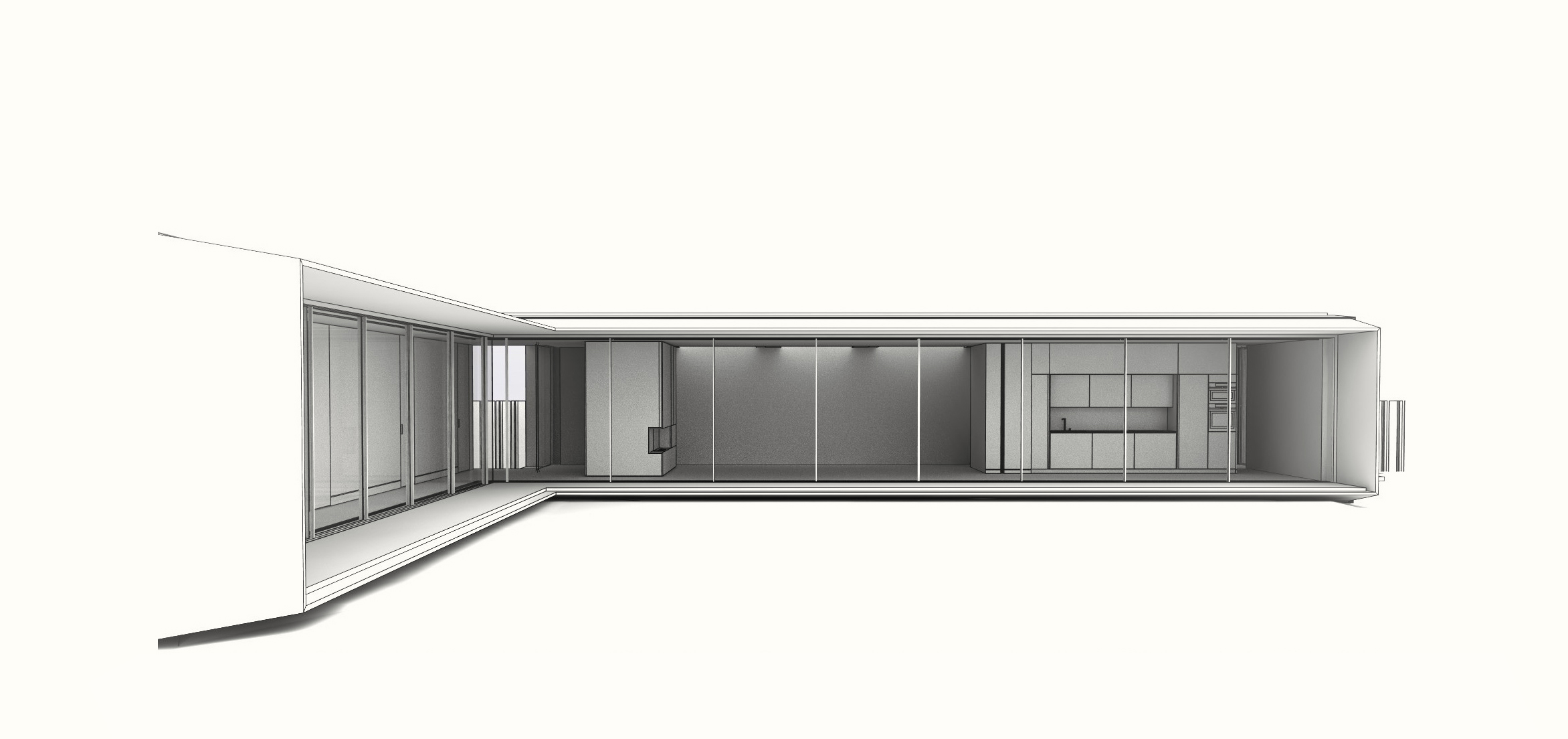

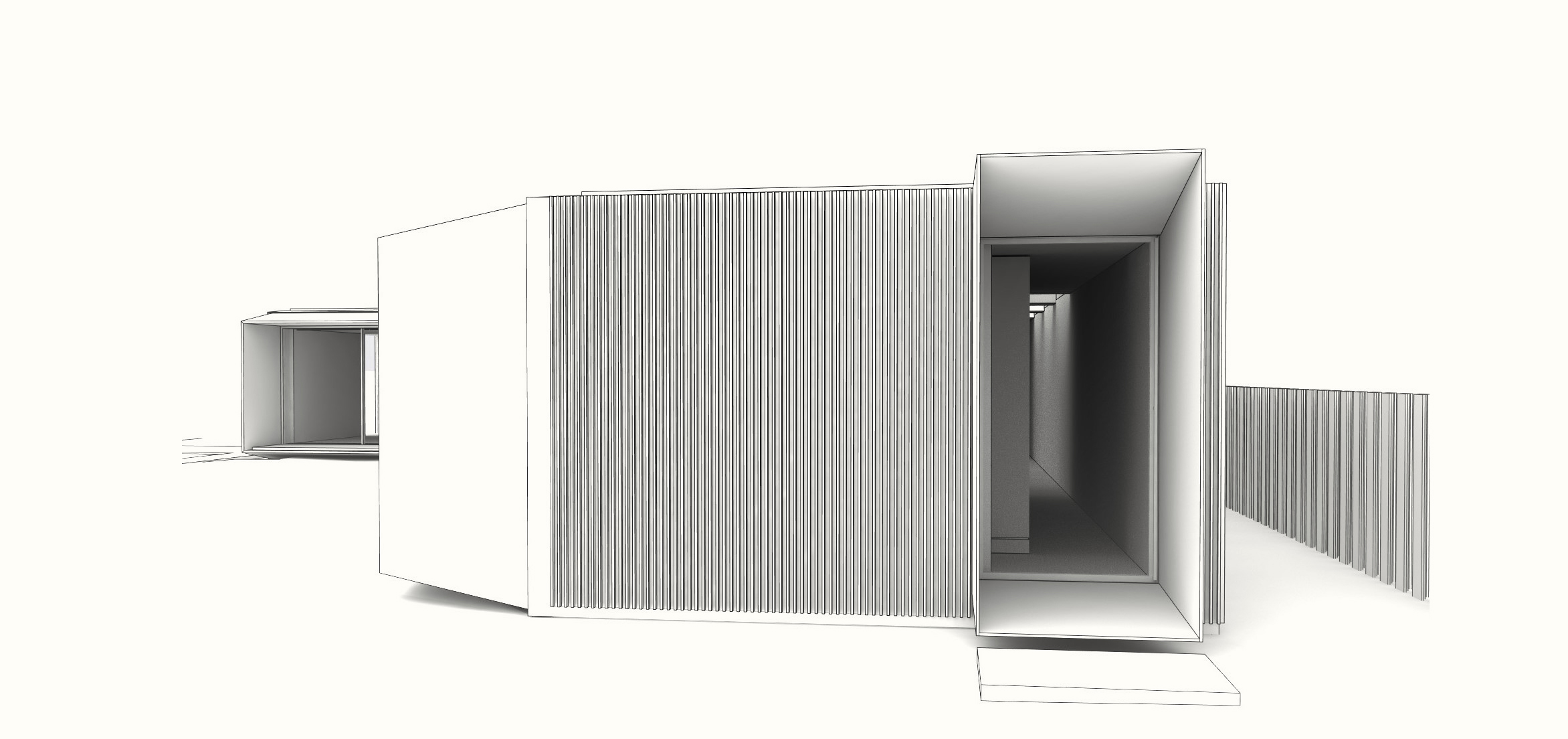
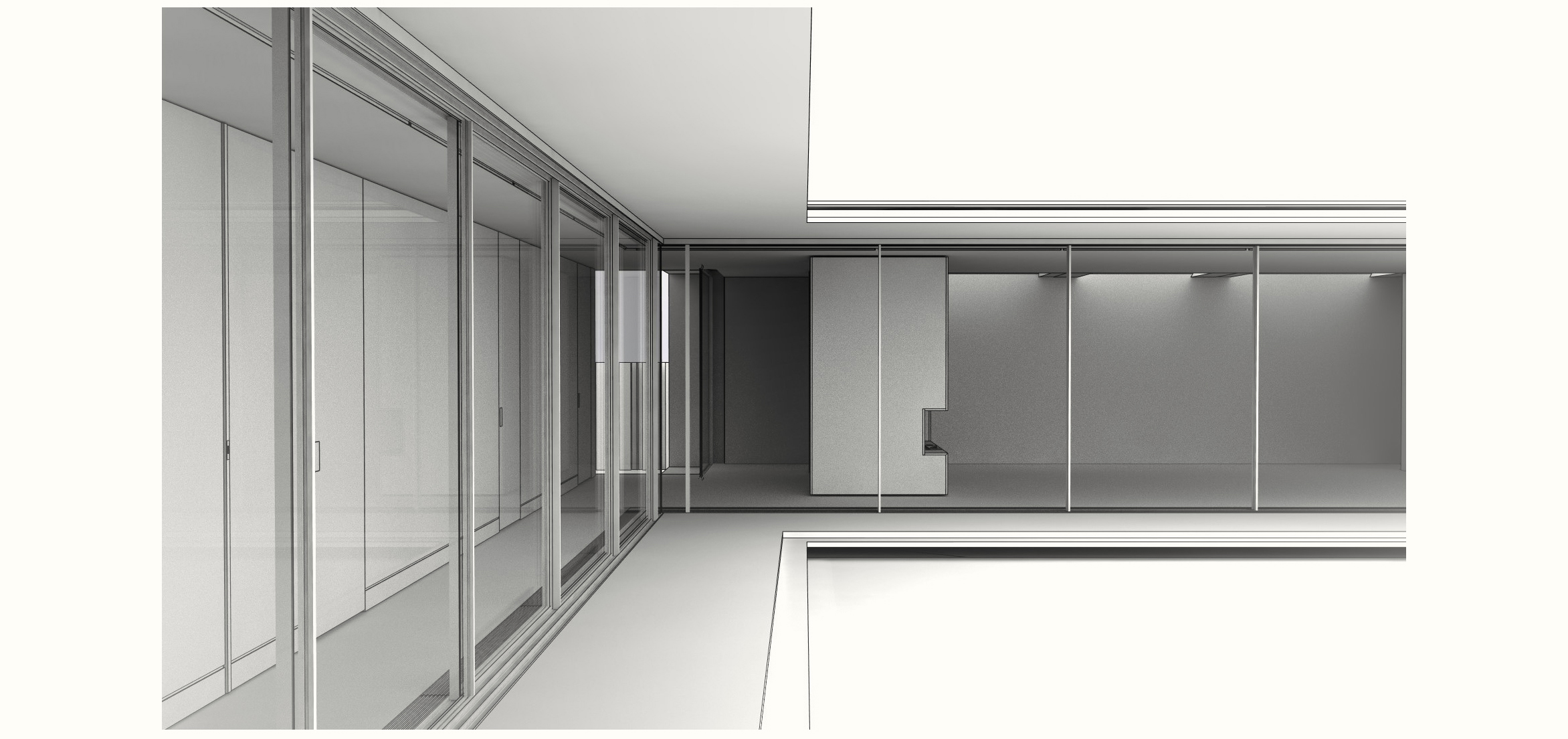
Publié le
Modifié le






